
I’M A LITTLE BIT BIASED when it comes to the Capella Sydney. My maternal great-grandfather—my mother’s mother’s father—was a Sydney architect by the name of Charles Bridekirk, who had a hand in its design. Family links continue through the quaintly named Fanny Maidment, whom Bridekirk married in 1912—the daughter of a quarry master at Pyrmont harbourside works. From quarries like his (which had names like Paradise, Purgatory and Hell Hole) came the blocks of sandstone that would be used in the construction of some of the city’s grandest and most enduring buildings, today’s Capella included.
If you’ve ever visited Sydney’s historic CBD and Rocks area, you’ll see why it’s dubbed “the Sandstone District.” Soft, golden, Hawkesbury sandstone can be seen in everything from the rudimentary cottages erected during New South Wales’s earliest days as a penal colony, through to the ornate edifices raised in the first half of the 20th century.
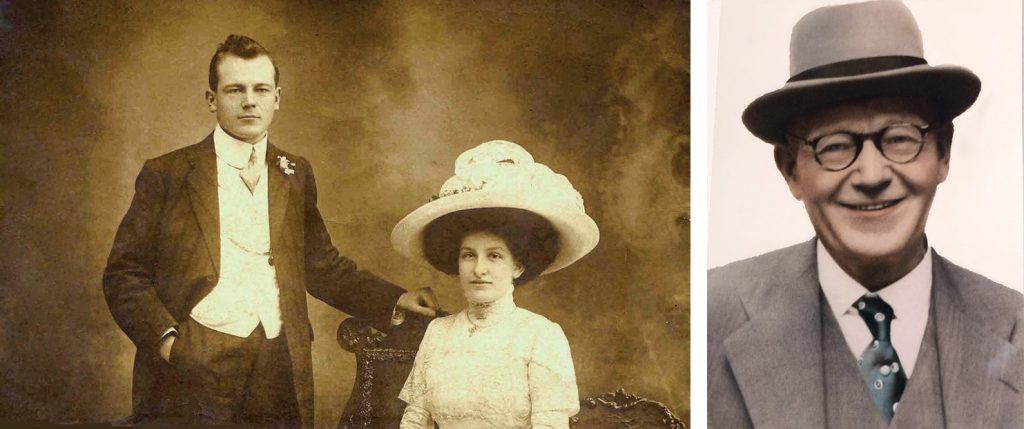
Many of these sandstone buildings— Sydney Town Hall, Central Railway Station and the Queen Victoria Building—were designed by Scottish-born architect George McRae, mentor to one Charles Bridekirk. My great-grandpa almost certainly assisted McRae on the design of the two sandstone heritage buildings, the Departments of Education and of Agriculture, that today form Capella Sydney (rates from A$750), the No. 1 City Hotel in Australia in the T+L Luxury Awards 2024.
Bridekirk’s daughter—my grandmother—would go to her dad’s office on the weekends as a teen and help him colour and ink building plans and sketches. When she’d express an interest in perhaps following her father into his trade, he’d reply, “Don’t be silly, Joan. Girls can’t be architects. This is a man’s job.”
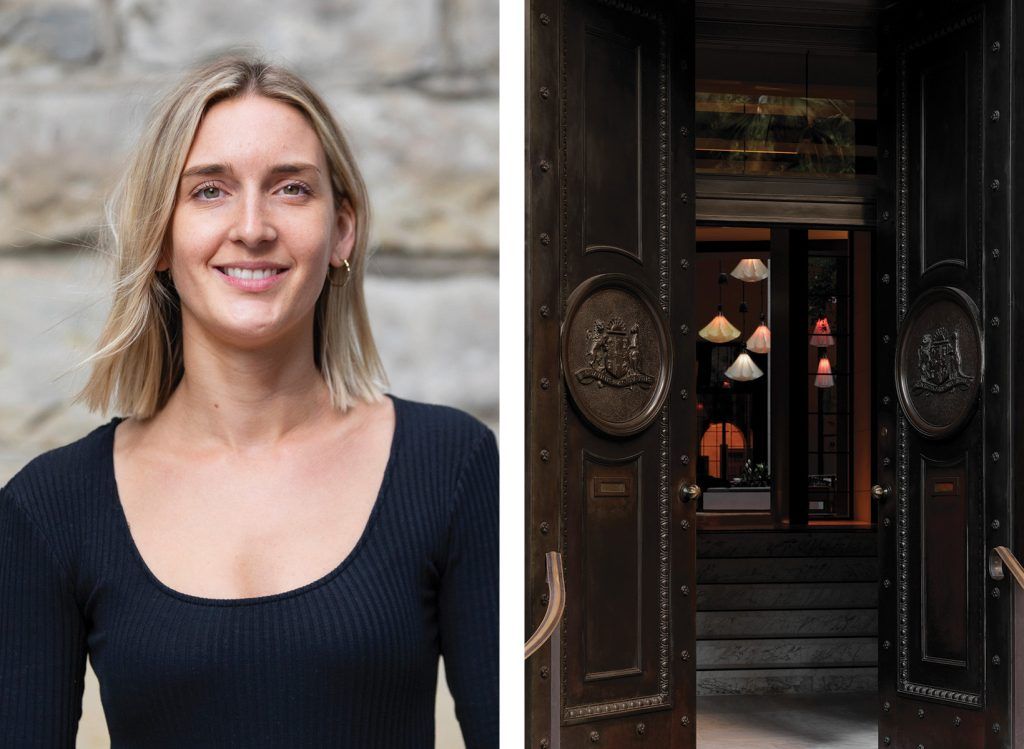
In a neat riposte that would’ve pleased my grandma no end, nearly a century later, I’m talking to the person charged with the mammoth eight-year job of transforming these historic sandstone structures into a luxury hotel spanning a full city block. That person is Michelle Evans of Make Architects, an expert in the restoration and sensitive redesign of heritage-listed buildings, and, as irony would have it, a woman.
Evans and I are on-site at the Capella Sydney so I can get first-hand insights into the transformation from gloomy government buildings to a strikingly beautiful hotel. Here’s what she has to say.
HONOURING THE ORIGINAL ARCHITECT’S VISION
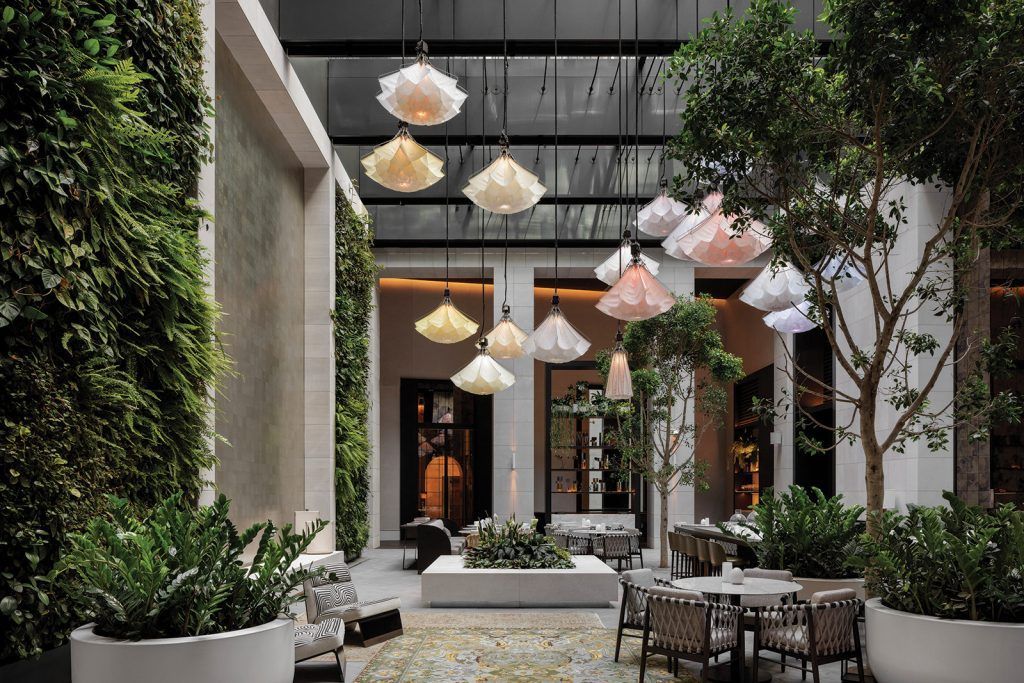
“Not just for Make [Architects], but for the wider team, there was a huge sense of responsibility—when you’re working on a project like this, it’s a once-in-a-lifetime thing. We took a lot of reference from George McRae. When we came on site the courtyard was a loading bay, a car park. We did a huge deep dive into the buildings’ history, back to McRae’s original drawings and plans, and he’d actually designed this beautiful rectilinear garden courtyard in the middle of the building. Things like that were inspiration and reference for us—we wanted to reinstate McCrae’s garden in a modern way. That process was all about trying to respect and honour the original architect’s ideas.”
BALANCING OLD AND NEW
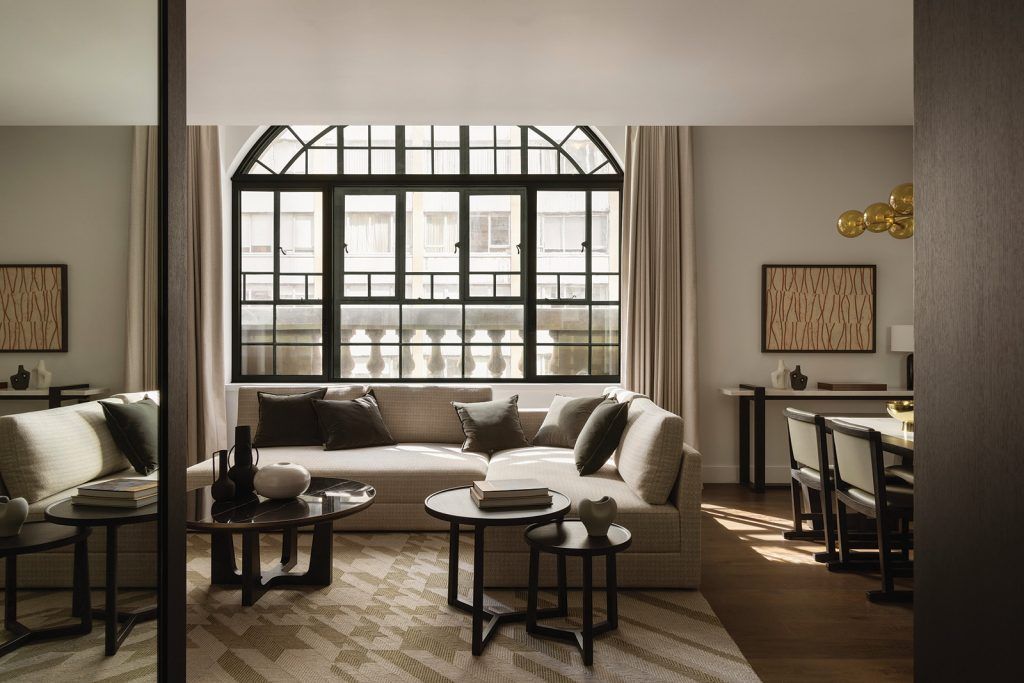
“We collaborated with an interior designer, BAR Studio in Melbourne, and we wanted to differentiate [the new design from the historic]. It wasn’t about trying to tie in too much with the existing; we tried to pull references from the existing, but it was a very deliberate shift from old to new, and not trying to mimic heritage in any way. When you come in, you enter that heritage marble lobby area and then it’s a very deliberate transition as you step through into the new part of the building; the ceilings come up and it’s almost like a portal to the new building.”
MAKING THE HOTEL PRETTY FROM A BIRD’S-EYE PERSPECTIVE
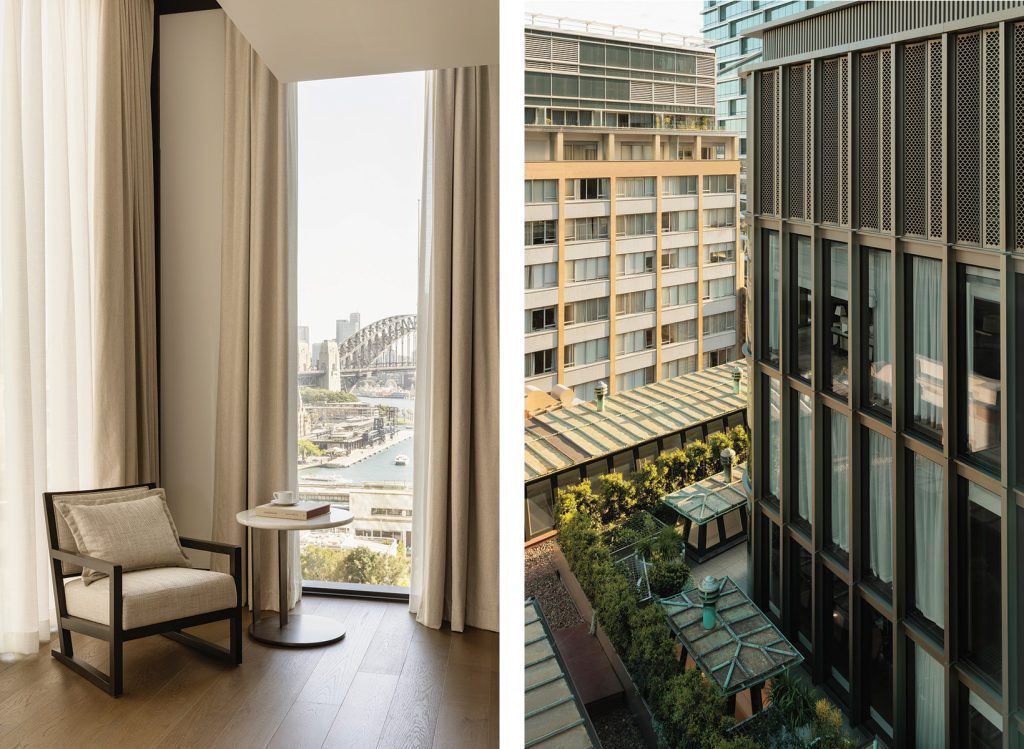
“Once upon a time, this building was nestled in with everything… and now all these towers have grown up around it, so everyone’s not just looking from street level at us, but they’re also looking down on us. We essentially built the roof as a fifth elevation, for all the people looking down on us. It’s not part of the guest experience, but we put so much work into that roof, because it is just so visible.”
WHY THERE’S AN UNDERGROUND TUNNEL
“One of the biggest challenges was making the hotel work from an operational perspective. There was originally a void in the centre of the building, which is now the courtyards, so we were able to dig down three levels of basement [beneath them] and create a tunnel underground between the two buildings. All the services here in this building service next door, so we don’t have to touch any of the heritage fabric. We added a lot of kit, hidden behind elaborate screening, even on the roof.”
THE BIGGEST CHALLENGE
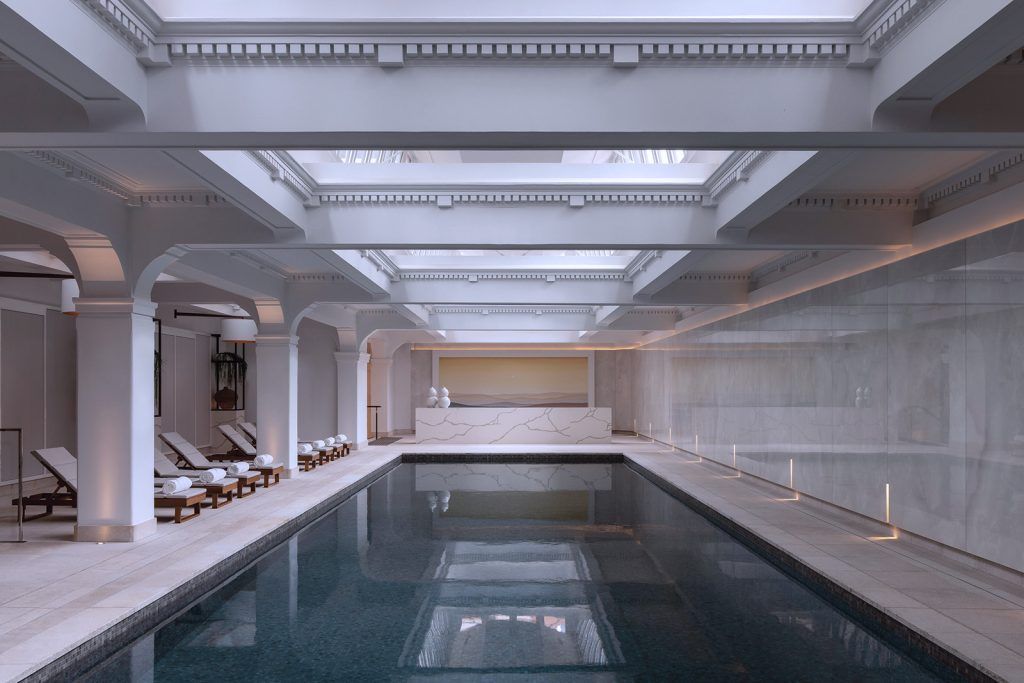
“Probably the pool. It was the original gallery of the Department of Education, where there used to be art exhibitions from students, and when we got it, it was all boxed in; it was used as a meeting space, really dark. We had this idea of floating—suspending—a pool up there, but obviously it’s level five of a beautiful heritage building, so that was a very complex part of the project. [We made] a completely new pool structure, which is independent to the rest of the building, so again we could avoid impacting any of the heritage fabric below it.”
HISTORY CARVED IN STONE
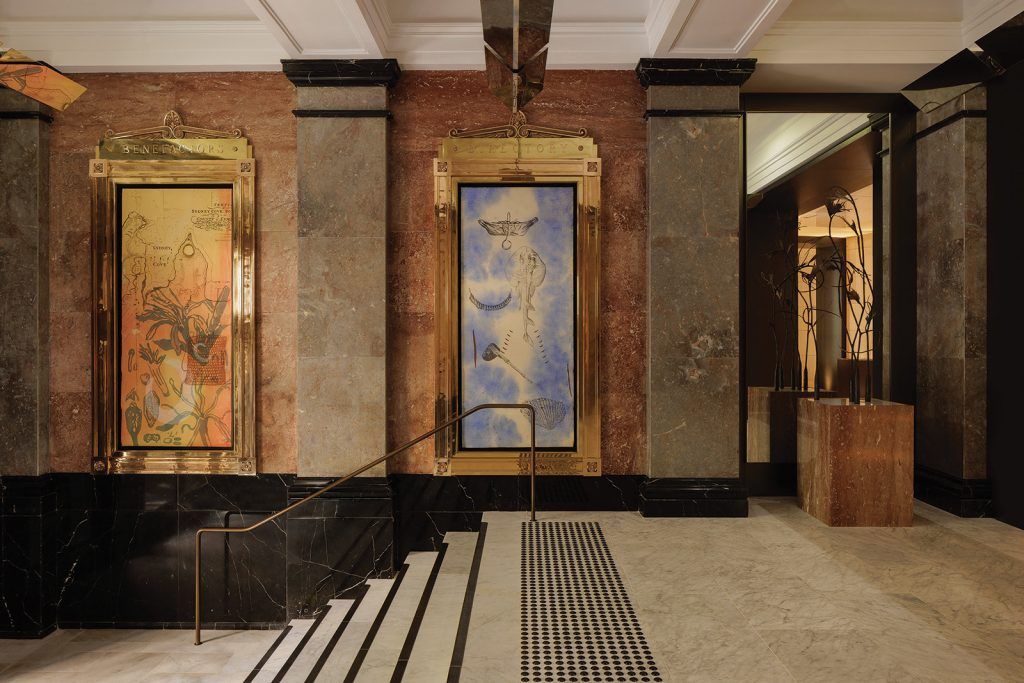
The sandstone of Sydney Basin—or warrane, as it is known to the traditional owners, the Eora— provides an even deeper look back into history. Engravings of totemic figures—whales, sharks, kangaroos, echidnas, sky figures and more— can be found in ‘galleries’ all around the harbour. Visit Grotto Point at Dobroyd Head to see a great example of rock engravings up close: a kangaroo, boomerangs, a whale and small fish. Drive there from the Sydney CBD (30 minutes) or ferry over to Manly, then take a five-kilometre stroll to Dobroyd Head along the scenic Manly to Split Bridge coastal walk.
BOOK YOUR STAY AT CAPELLA SYDNEY VIA BOOKING.COM
Lede and hero image by Tim Kaye.
The information in this article is accurate as of the date of publication.
We may earn an affiliate commission when you shop through links on our site.






